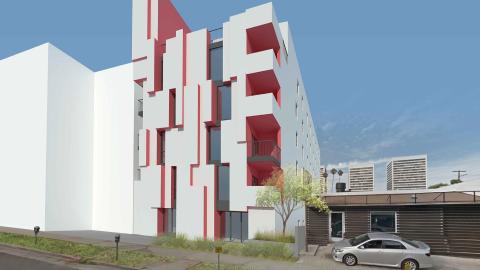Image

July 30, 2020
Rendering Revealed for Another Housing Development on Sawtelle Boulevard
Plans call for 33 residential units.

| Project Uses | Apartments, Retail, Parking |
| # of Apartments | 33 |
| Floors (Above Ground) | 6 |
| Floors (Below Ground) | 2 |
| Podium | No |
| Construction Type | Type III (do not use) |
| Architect |
Warren Techentin Architecture
MJS Design Group |
| Developer | Ramin Soofer |
| Consultant |
Hayden Planning
Masoud Dejban MNS Engineering Abrari & Associates Nick Kazem Inc. Byer Geotechnical Inc. |




