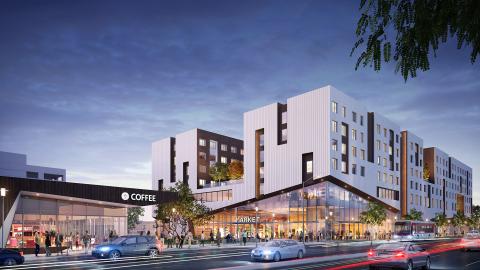Image

February 14, 2024
Evermont affordable housing fully-framed at 8500 S. Vermont Avenue
A 40,000SF Target is planned for the ground floor

| Project Uses | Apartments, Retail, Cultural, Parking, Transportation |
| # of Apartments | 400 |
| Floors (Above Ground) | 8 |
| Podium | No |
| Construction Type | Type III (do not use) |
| Architect | TCA Architects |
| Developer |
Bridge Housing Corporation
Coalition for Responsible Community Development Primestor Development |
| Consultant | Suffolk |






















































