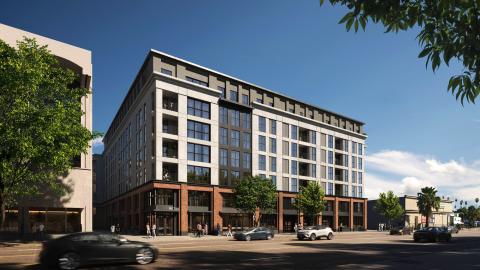Image

February 12, 2025
Taller plan emerges for mixed-use development at 1828 S. Western Ave.
Developer upsized the project using AB 1287

| Project Uses | Apartments, Retail, Parking |
| # of Apartments | 224 |
| Floors (Above Ground) | 7 |
| Floors (Below Ground) | 1 |
| Podium | No |
| Construction Type | Type 3, 4 & 5 |
| Architect | Bittoni Architects |
| Developer | EGC Real Estate Group |
| Consultant |
CRC Enterprises
BMR Enterprises |
| Engineer | Irvine Geotechnical Inc. |









